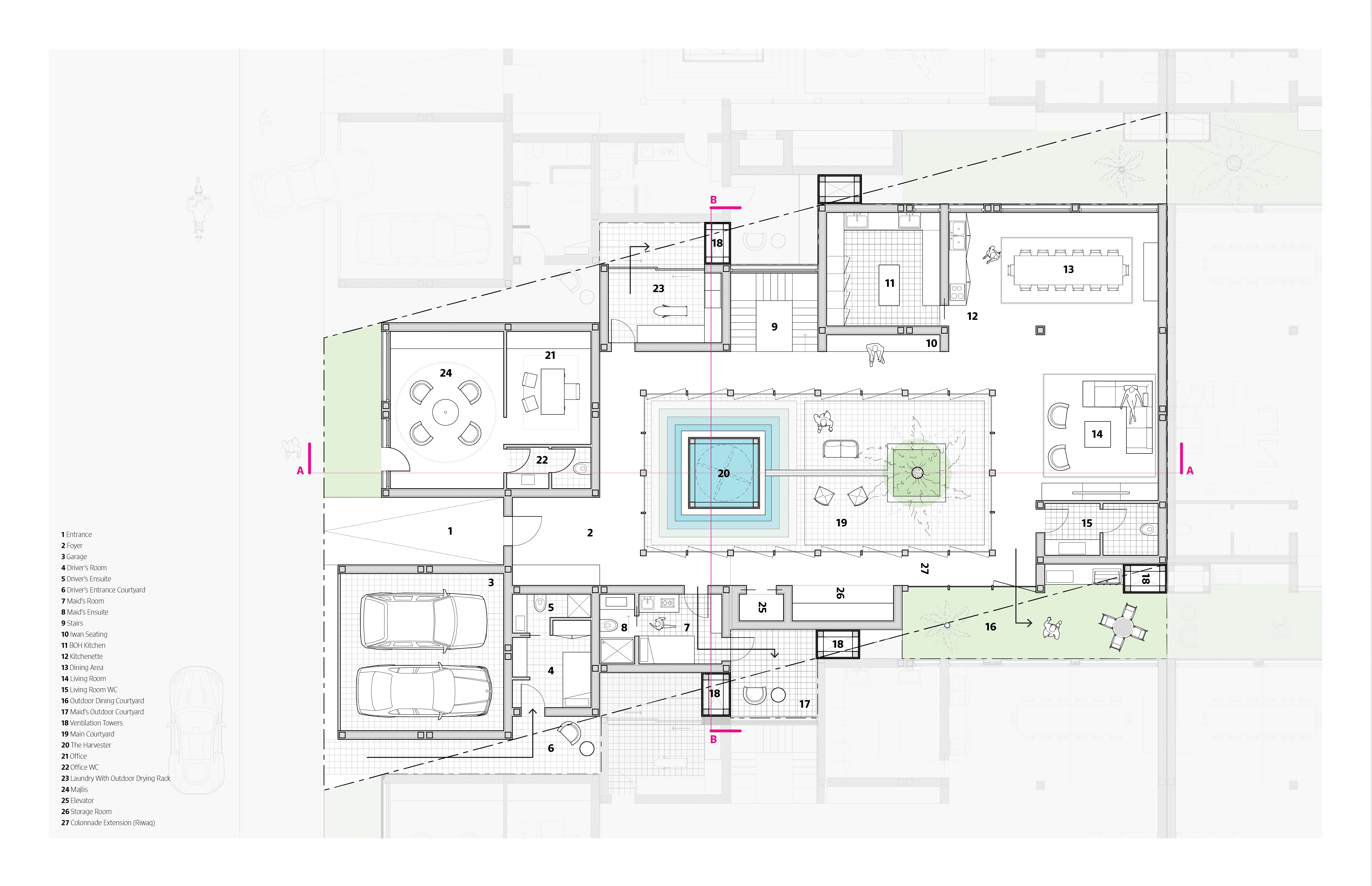House of the Future
TYPE
LOCATION
STATUS
In a rapidly transforming world, where sustainability is no longer optional and community is increasingly fragmented, this proposal seeks to redefine the future of housing in the UAE. It does so by turning to the past — not with nostalgia, but with purpose. Drawing from the spatial intelligence of traditional Emirati settlements, the design reinterprets passive strategies and social structures within a forward-thinking, modular, and resilient architectural language.
At the heart of the proposal lies a reimagined wind tower, a modern reinterpretation of the traditional Barjeel, now transformed into a multi-functional environmental system known as The Harvester. Positioned at the center of each dwelling, the Harvester becomes a vertical core that anchors the home both spatially and environmentally. It captures prevailing winds for passive cooling; the kinetic crown incorporates solar panels to generate clean electricity and helps collect water towards the central basin. Inspired by the natural ingenuity of desert beetles and the pattern making of Al Sadu, the tower's outer skin uses a combination of hydrophilic and hydrophobic surfaces to condense moisture from fog and air, passively collection water even in arid conditions. Through this integration of wind, sun, and air, The Harvester becomes a symbol of self-resiliency – turning the harsh desert climate into a resource rather than a challenge.
It is a manifesto for how architecture in the UAE can honor the intelligence of its past while innovating meaningfully for a self-sufficient, climate conscious, and community-oriented future.
Plot to Pattern | A Woven Urban Fabric
The diagram illustrates how the site has been intentionally skewed off axis to disrupt the rigidity of standard residential plots. This angled layout softens boundaries between individual homes and introduces a new spatial relationship between adjacent plots. The resulting interstitial zones–small pockets of land, small courtyards that partially fall across neighboring boundaries–remain private, yet their positioning creates a sense of spatial interpendence, subtly reinforcing the idea of a connected community without comprising ownership or privacy.
At the same time, the design ensures that personal comfort remains central. Each unit is anchored by a private central courtyard–a modern reinterpretation of traditional Emirati housing which serves as the heart of family life. These inward-facing spaces provide a calm, shaded environment that enhances natural cooling, daylighting, and a strong sense of enclosure.
The architecture strikes a balance while certain elements, such as shared ventilation towers, promote environmental efficiency and community coherence, private outdoor areas ad modular layouts maintain autonomy and adaptability. Drawing inspiration from Shaabi housing principles, the homes can expand and evolve with the needs of a family, fostering both individuality and long-term flexibility within a cohesive neighborhood fabric.
On a macro scale, the rotated plots form intricate and dynamic patterns reminiscent of traditional Al Sadu weaving. This layered geometry not only contributes to the visual identity of the site but also embeds cultural symbolism within the urban layout–connecting past traditions with future modes of living.











